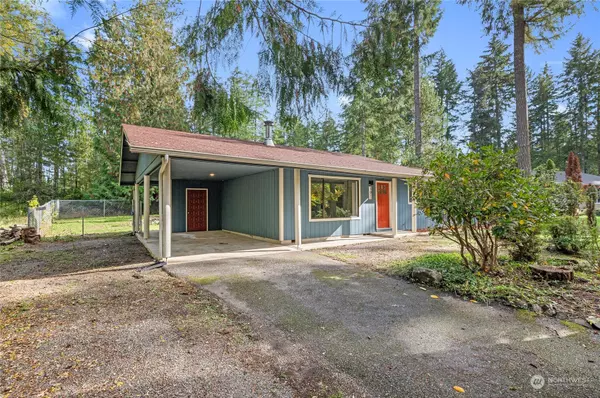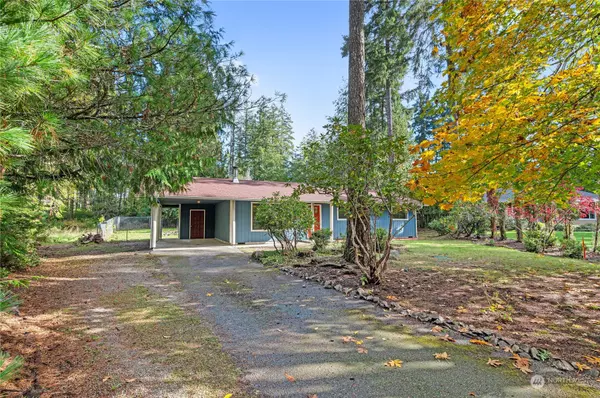3 Beds
1 Bath
1,104 SqFt
3 Beds
1 Bath
1,104 SqFt
Key Details
Property Type Single Family Home
Sub Type Residential
Listing Status Pending
Purchase Type For Sale
Square Footage 1,104 sqft
Price per Sqft $303
Subdivision Lake Limerick
MLS Listing ID 2305108
Style 10 - 1 Story
Bedrooms 3
Full Baths 1
HOA Fees $120/mo
Year Built 1980
Annual Tax Amount $1,574
Lot Size 0.400 Acres
Property Description
Location
State WA
County Mason
Area 172 - Mason Lake Region
Rooms
Basement None
Main Level Bedrooms 3
Interior
Interior Features Double Pane/Storm Window, Fireplace, Laminate, Vaulted Ceiling(s), Wall to Wall Carpet
Flooring Laminate, Vinyl, Carpet
Fireplaces Number 1
Fireplaces Type Wood Burning
Fireplace true
Appliance Dishwasher(s), Dryer(s), Disposal, Microwave(s), Refrigerator(s), Stove(s)/Range(s), Washer(s)
Exterior
Exterior Feature Wood, Wood Products
Community Features Athletic Court, Boat Launch, CCRs, Club House, Golf, Park
Amenities Available Cable TV, Dog Run, Fenced-Partially, High Speed Internet, RV Parking
View Y/N No
Roof Type Composition
Building
Lot Description Cul-De-Sac, Paved
Story One
Sewer Septic Tank
Water Community
New Construction No
Schools
Elementary Schools Pioneer Primary Sch
Middle Schools Pioneer Intermed/Mid
High Schools Shelton High
School District Pioneer #402
Others
Senior Community No
Acceptable Financing Cash Out, Conventional, FHA, VA Loan
Listing Terms Cash Out, Conventional, FHA, VA Loan

"My job is to find and attract mastery-based agents to the office, protect the culture, and make sure everyone is happy! "






