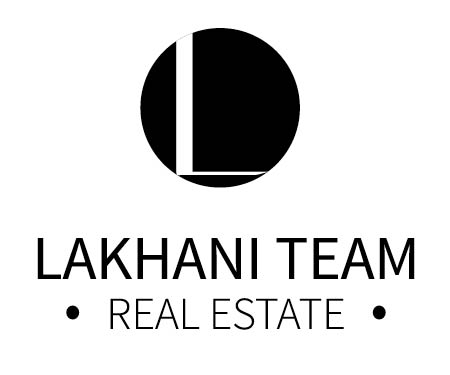4 Beds
2.5 Baths
2,385 SqFt
4 Beds
2.5 Baths
2,385 SqFt
Key Details
Property Type Other Types
Sub Type Single Family Residence
Listing Status Active
Purchase Type For Sale
Square Footage 2,385 sqft
Price per Sqft $285
Subdivision Meridian Campus
MLS Listing ID 2355765
Style 12 - 2 Story
Bedrooms 4
Full Baths 2
Half Baths 1
HOA Fees $69/mo
Year Built 2017
Annual Tax Amount $6,162
Lot Size 3,728 Sqft
Property Sub-Type Single Family Residence
Property Description
Location
State WA
County Thurston
Area 446 - Thurston Ne
Rooms
Basement None
Interior
Interior Features Bath Off Primary, Double Pane/Storm Window, Dining Room, Fireplace, French Doors, Walk-In Closet(s), Water Heater
Flooring Laminate, Vinyl, Carpet
Fireplaces Number 1
Fireplaces Type Gas
Fireplace true
Appliance Dishwasher(s), Dryer(s), Microwave(s), Refrigerator(s), Stove(s)/Range(s), Washer(s)
Exterior
Exterior Feature Cement Planked, Stone, Wood, Wood Products
Garage Spaces 2.0
Community Features CCRs, Golf, Park, Playground, Trail(s)
Amenities Available Cable TV, Fenced-Fully, Gas Available, High Speed Internet, Patio
View Y/N Yes
View Golf Course, Territorial
Roof Type Composition
Garage Yes
Building
Lot Description Cul-De-Sac, Curbs, Dead End Street, Drought Resistant Landscape, Paved, Sidewalk
Story Two
Sewer Sewer Connected
Water Public
Architectural Style Northwest Contemporary
New Construction No
Schools
Elementary Schools Meadows Elem
Middle Schools Salish Middle
High Schools River Ridge High
School District North Thurston
Others
Senior Community No
Acceptable Financing Assumable, Cash Out, Conventional, FHA, VA Loan
Listing Terms Assumable, Cash Out, Conventional, FHA, VA Loan
Virtual Tour https://my.matterport.com/show/?m=nRuifmky5HW&mls=1

"My job is to find and attract mastery-based agents to the office, protect the culture, and make sure everyone is happy! "






