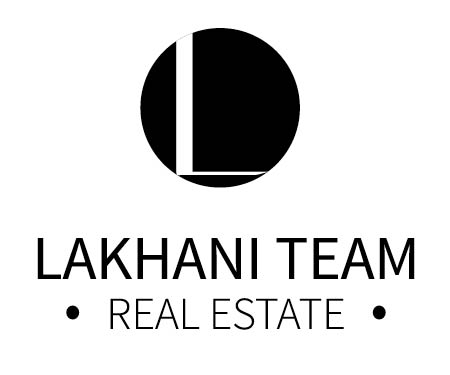4 Beds
2.5 Baths
1,989 SqFt
4 Beds
2.5 Baths
1,989 SqFt
Key Details
Property Type Other Types
Sub Type Single Family Residence
Listing Status Active
Purchase Type For Sale
Square Footage 1,989 sqft
Price per Sqft $376
Subdivision Renton
MLS Listing ID 2373175
Style 32 - Townhouse
Bedrooms 4
Full Baths 2
Half Baths 1
HOA Fees $406/mo
Year Built 2008
Annual Tax Amount $6,579
Lot Size 100 Sqft
Property Sub-Type Single Family Residence
Property Description
Location
State WA
County King
Area 350 - Renton/Highlands
Rooms
Main Level Bedrooms 1
Interior
Interior Features Bath Off Primary, Double Pane/Storm Window, Dining Room, Walk-In Closet(s), Walk-In Pantry
Flooring Carpet
Fireplaces Type Gas
Fireplace false
Appliance Dishwasher(s), Disposal, Dryer(s), Microwave(s), Refrigerator(s), Stove(s)/Range(s), Washer(s)
Exterior
Exterior Feature Wood
Garage Spaces 2.0
Amenities Available Gas Available
View Y/N No
Roof Type Composition
Garage Yes
Building
Story Multi/Split
Sewer Sewer Connected
Water Community, Public
New Construction No
Schools
School District Renton
Others
Senior Community No
Acceptable Financing Conventional
Listing Terms Conventional

"My job is to find and attract mastery-based agents to the office, protect the culture, and make sure everyone is happy! "






