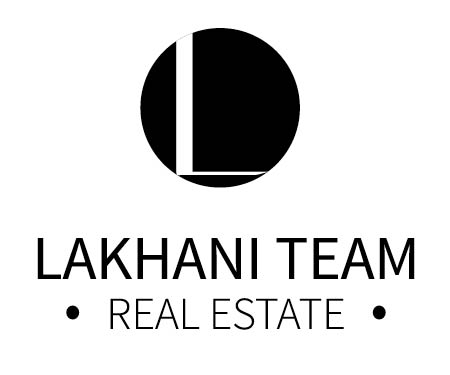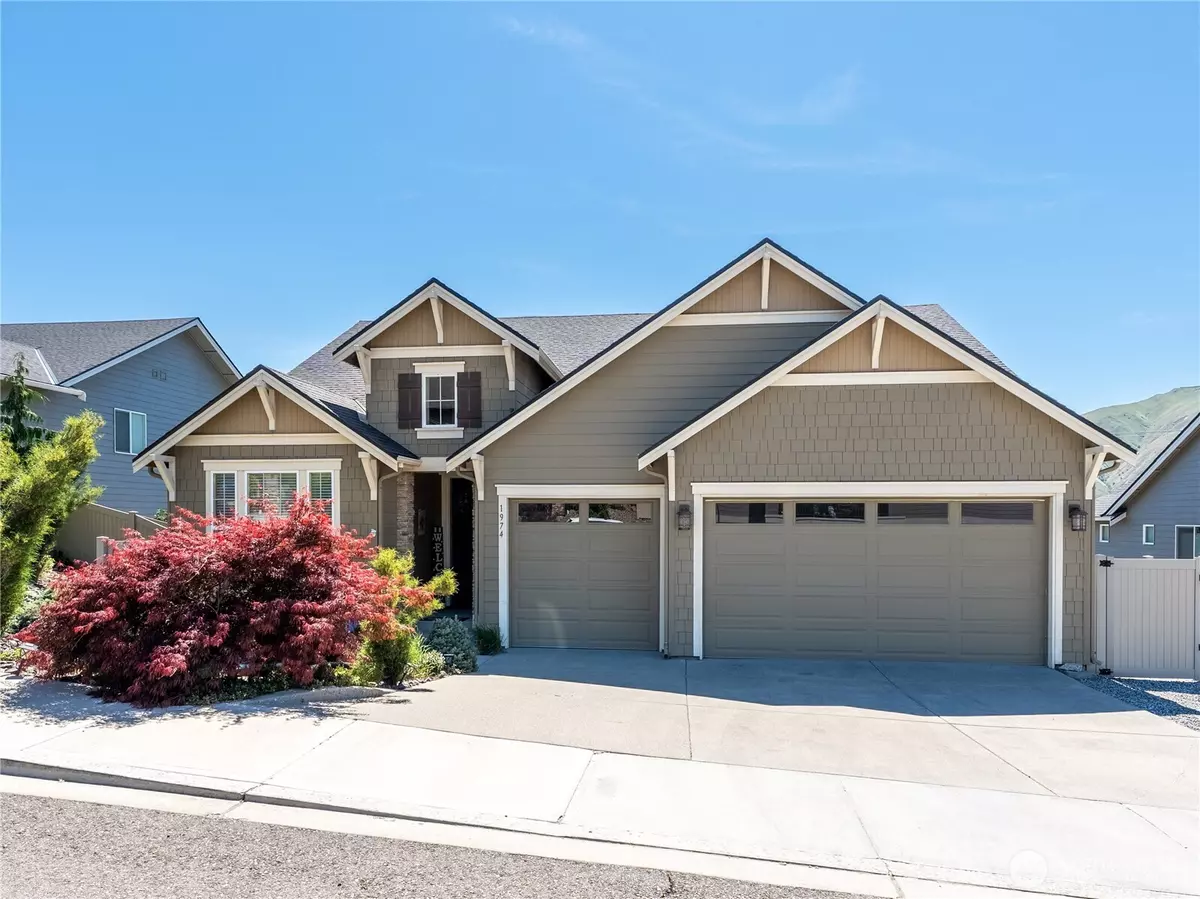4 Beds
2.75 Baths
3,111 SqFt
4 Beds
2.75 Baths
3,111 SqFt
Key Details
Property Type Other Types
Sub Type Single Family Residence
Listing Status Active
Purchase Type For Sale
Square Footage 3,111 sqft
Price per Sqft $256
Subdivision East Wenatchee
MLS Listing ID 2369060
Style 16 - 1 Story w/Bsmnt.
Bedrooms 4
Full Baths 2
HOA Fees $125/ann
Year Built 2017
Annual Tax Amount $5,511
Lot Size 6,534 Sqft
Property Sub-Type Single Family Residence
Property Description
Location
State WA
County Douglas
Area 970 - East Wenatchee
Rooms
Basement Daylight
Main Level Bedrooms 3
Interior
Interior Features Bath Off Primary, Fireplace, Vaulted Ceiling(s), Walk-In Closet(s), Water Heater
Flooring Ceramic Tile, Vinyl Plank, Carpet
Fireplaces Number 1
Fireplaces Type Gas
Fireplace true
Appliance Dishwasher(s), Disposal, Double Oven, Microwave(s), Refrigerator(s), Stove(s)/Range(s)
Exterior
Exterior Feature Stone, Wood Products
Garage Spaces 3.0
Community Features CCRs
Amenities Available Cabana/Gazebo, Deck, Fenced-Partially, High Speed Internet, Irrigation, Patio, Propane, Sprinkler System
View Y/N Yes
View Territorial
Roof Type Composition
Garage Yes
Building
Lot Description Cul-De-Sac
Story One
Sewer Available
Water Public
Architectural Style Craftsman
New Construction No
Schools
Elementary Schools Clovis Point Elementary
Middle Schools Eastmont Jnr High
High Schools Eastmont Snr High
School District Eastmont
Others
Senior Community No
Acceptable Financing Conventional, VA Loan
Listing Terms Conventional, VA Loan
Virtual Tour https://mls.ricoh360.com/5fea14fa-63aa-4f30-8d7d-db7d9e71652d

"My job is to find and attract mastery-based agents to the office, protect the culture, and make sure everyone is happy! "






