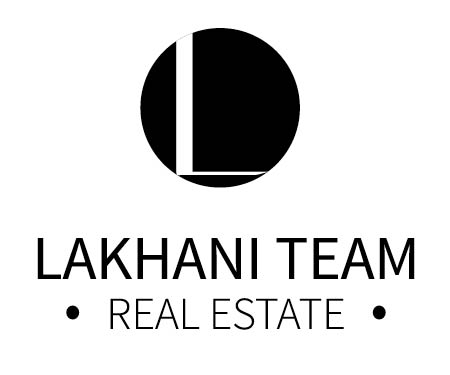5 Beds
3.25 Baths
3,726 SqFt
5 Beds
3.25 Baths
3,726 SqFt
Open House
Sat Aug 30, 10:00am - 5:00pm
Sun Aug 31, 10:00am - 5:00pm
Mon Sep 01, 10:00am - 5:00pm
Tue Sep 02, 10:00am - 5:00pm
Wed Sep 03, 1:00pm - 5:00pm
Key Details
Property Type Other Types
Sub Type Single Family Residence
Listing Status Pending
Purchase Type For Sale
Square Footage 3,726 sqft
Price per Sqft $429
Subdivision Briarwood
MLS Listing ID 2354415
Style 18 - 2 Stories w/Bsmnt
Bedrooms 5
Full Baths 2
Half Baths 1
Construction Status Completed
HOA Fees $660/qua
Year Built 2025
Annual Tax Amount $17,200
Lot Size 9,604 Sqft
Property Sub-Type Single Family Residence
Property Description
Location
State WA
County King
Area 350 - Renton/Highlands
Rooms
Basement Daylight
Interior
Interior Features Bath Off Primary, Double Pane/Storm Window, Dining Room, Fireplace, French Doors, High Tech Cabling, SMART Wired, Walk-In Closet(s), Walk-In Pantry, Water Heater
Flooring Laminate, Carpet
Fireplaces Number 1
Fireplaces Type Electric
Fireplace true
Appliance Dishwasher(s), Disposal, Dryer(s), Microwave(s), Refrigerator(s), See Remarks, Stove(s)/Range(s), Washer(s)
Exterior
Exterior Feature Cement Planked, Stone, Wood, Wood Products
Garage Spaces 2.0
Community Features CCRs
Amenities Available Deck, Electric Car Charging, Fenced-Fully, Gas Available, High Speed Internet, Patio
View Y/N No
Roof Type Composition
Garage Yes
Building
Lot Description Curbs, Paved, Sidewalk
Story Two
Builder Name D.R. Horton
Sewer Sewer Connected
Water Public
Architectural Style Northwest Contemporary
New Construction Yes
Construction Status Completed
Schools
Elementary Schools Buyer To Verify
Middle Schools Buyer To Verify
High Schools Buyer To Verify
School District Issaquah
Others
Senior Community No
Acceptable Financing Cash Out, Conventional, FHA, VA Loan
Listing Terms Cash Out, Conventional, FHA, VA Loan
Virtual Tour https://my.matterport.com/show/?m=us3fdg8enr2

"My job is to find and attract mastery-based agents to the office, protect the culture, and make sure everyone is happy! "






