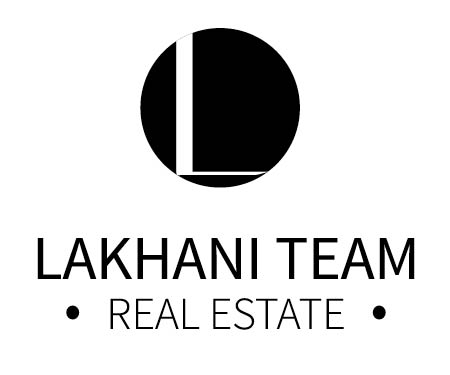3 Beds
1.75 Baths
1,714 SqFt
3 Beds
1.75 Baths
1,714 SqFt
Key Details
Property Type Other Types
Sub Type Single Family Residence
Listing Status Active
Purchase Type For Sale
Square Footage 1,714 sqft
Price per Sqft $233
Subdivision Lake Limerick
MLS Listing ID 2377319
Style 14 - Split Entry
Bedrooms 3
Full Baths 1
HOA Fees $344/mo
Year Built 1996
Annual Tax Amount $2,964
Lot Size 0.478 Acres
Property Sub-Type Single Family Residence
Property Description
Location
State WA
County Mason
Area 172 - Mason Lake Region
Interior
Interior Features Bath Off Primary, Double Pane/Storm Window, Dining Room, Skylight(s), Vaulted Ceiling(s), Walk-In Closet(s)
Fireplace false
Appliance Dishwasher(s), Microwave(s), Refrigerator(s), Stove(s)/Range(s)
Exterior
Exterior Feature Wood
Garage Spaces 2.0
Amenities Available Cable TV, Deck, Patio
View Y/N Yes
View Territorial
Roof Type Composition
Garage Yes
Building
Lot Description Paved
Story Multi/Split
Sewer Septic Tank
Water Community
New Construction No
Schools
Elementary Schools Pioneer Primary Sch
Middle Schools Pioneer Intermed/Mid
High Schools Shelton High
School District Pioneer #402
Others
Senior Community No
Acceptable Financing Cash Out, Conventional, FHA, VA Loan
Listing Terms Cash Out, Conventional, FHA, VA Loan

"My job is to find and attract mastery-based agents to the office, protect the culture, and make sure everyone is happy! "






