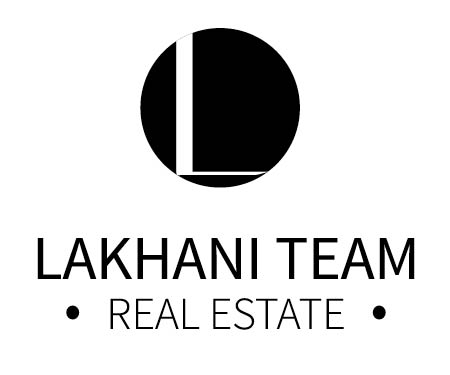
3 Beds
3.75 Baths
4,459 SqFt
3 Beds
3.75 Baths
4,459 SqFt
Key Details
Property Type Other Types
Sub Type Single Family Residence
Listing Status Active
Purchase Type For Sale
Square Footage 4,459 sqft
Price per Sqft $325
Subdivision Roy
MLS Listing ID 2388332
Style 16 - 1 Story w/Bsmnt.
Bedrooms 3
Full Baths 2
Half Baths 2
HOA Fees $1,400/ann
Year Built 2005
Annual Tax Amount $11,648
Lot Size 9.780 Acres
Property Sub-Type Single Family Residence
Property Description
Location
State WA
County Pierce
Area 121 - Harts Lake
Rooms
Basement Daylight
Main Level Bedrooms 1
Interior
Interior Features Second Primary Bedroom, Bath Off Primary, Built-In Vacuum, Ceiling Fan(s), Double Pane/Storm Window, Dining Room, Fireplace, Fireplace (Primary Bedroom), French Doors, High Tech Cabling, Jetted Tub, Security System, Skylight(s), Sprinkler System, Vaulted Ceiling(s), Walk-In Closet(s), Walk-In Pantry, Wired for Generator
Flooring Ceramic Tile, Concrete, Hardwood
Fireplaces Number 1
Fireplaces Type Gas
Fireplace true
Appliance Dishwasher(s), Double Oven, Dryer(s), Microwave(s), Refrigerator(s), Trash Compactor, Washer(s)
Exterior
Exterior Feature Cement Planked
Garage Spaces 4.0
Community Features CCRs
Amenities Available Deck, Gated Entry, High Speed Internet, Hot Tub/Spa, Outbuildings, Propane, RV Parking, Sprinkler System
View Y/N Yes
View Mountain(s), Territorial
Roof Type Composition
Garage Yes
Building
Lot Description Dead End Street, Open Space, Paved
Story One
Sewer Septic Tank
Water Individual Well
Architectural Style Craftsman
New Construction No
Schools
Elementary Schools Buyer To Verify
Middle Schools Buyer To Verify
High Schools Buyer To Verify
School District Eatonville
Others
Senior Community No
Acceptable Financing Assumable, Cash Out, Conventional, FHA, VA Loan
Listing Terms Assumable, Cash Out, Conventional, FHA, VA Loan


"My job is to find and attract mastery-based agents to the office, protect the culture, and make sure everyone is happy! "






