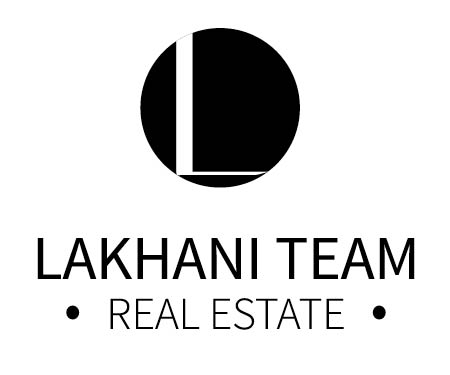2 Beds
2.25 Baths
1,727 SqFt
2 Beds
2.25 Baths
1,727 SqFt
Key Details
Property Type Single Family Home
Sub Type Condominium
Listing Status Active
Purchase Type For Sale
Square Footage 1,727 sqft
Price per Sqft $283
Subdivision Lakeland
MLS Listing ID 2402854
Style 32 - Townhouse
Bedrooms 2
Full Baths 1
Half Baths 1
HOA Fees $572/mo
Year Built 2006
Annual Tax Amount $5,173
Property Sub-Type Condominium
Property Description
Location
State WA
County Pierce
Area 109 - Lake Tapps/Bonney Lake
Rooms
Main Level Bedrooms 1
Interior
Interior Features Cooking-Gas, Dryer-Electric, Fireplace, Ground Floor, Ice Maker, Insulated Windows, Primary Bathroom, Skylight(s), Vaulted Ceiling(s), Walk-In Closet(s), Washer
Flooring Ceramic Tile, Hardwood, Vinyl, Carpet
Fireplaces Number 1
Fireplace true
Appliance Dishwasher(s), Disposal, Dryer(s), Microwave(s), Refrigerator(s), Stove(s)/Range(s), Washer(s)
Exterior
Exterior Feature Brick, Metal/Vinyl
Garage Spaces 2.0
Community Features Cable TV, Fire Sprinklers, Gated, High Speed Int Avail, Outside Entry
View Y/N Yes
View Territorial
Roof Type Composition
Garage Yes
Building
Lot Description Paved
Dwelling Type Attached
Story Multi/Split
New Construction No
Schools
Elementary Schools Lakeland Hills Elem
Middle Schools Mt Baker Mid
High Schools Auburn Riverside Hig
School District Auburn
Others
HOA Fee Include Common Area Maintenance,Earthquake Insurance,Lawn Service,Road Maintenance,Sewer,Water
Senior Community No
Acceptable Financing Cash Out, Conventional, FHA, USDA Loan, VA Loan
Listing Terms Cash Out, Conventional, FHA, USDA Loan, VA Loan
Virtual Tour https://my.matterport.com/show/?m=uk1gSdYumgr

"My job is to find and attract mastery-based agents to the office, protect the culture, and make sure everyone is happy! "






