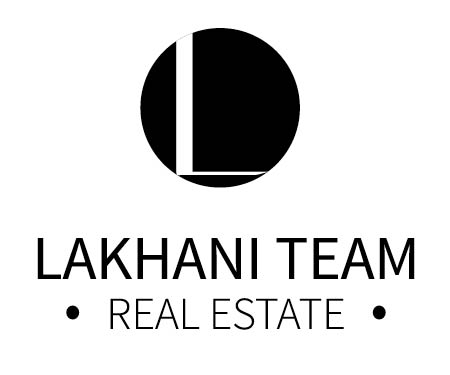2 Beds
2.5 Baths
1,388 SqFt
2 Beds
2.5 Baths
1,388 SqFt
Key Details
Property Type Other Types
Sub Type Single Family Residence
Listing Status Active
Purchase Type For Sale
Square Footage 1,388 sqft
Price per Sqft $468
Subdivision Hilltop
MLS Listing ID 2403604
Style 13 - Tri-Level
Bedrooms 2
Full Baths 2
Half Baths 1
Construction Status Under Construction
HOA Fees $135/mo
Year Built 2025
Lot Size 783 Sqft
Property Sub-Type Single Family Residence
Property Description
Location
State WA
County Snohomish
Area 730 - Southwest Snohomish
Rooms
Basement None
Interior
Interior Features Second Primary Bedroom, Bath Off Primary, Sprinkler System, Walk-In Closet(s), Water Heater
Flooring Vinyl Plank, Carpet
Fireplace false
Appliance Dishwasher(s), Disposal, Refrigerator(s), Stove(s)/Range(s)
Exterior
Exterior Feature Stone, Wood Products
Garage Spaces 2.0
Community Features CCRs, Trail(s)
Amenities Available Cable TV, Fenced-Partially
View Y/N No
Roof Type Composition
Garage Yes
Building
Lot Description Open Space, Paved, Sidewalk
Story Three Or More
Sewer Available, Sewer Connected
Water Public
Architectural Style Northwest Contemporary
New Construction Yes
Construction Status Under Construction
Schools
Elementary Schools Hilltop Elemht
Middle Schools Alderwood Mid
High Schools Lynnwood High
School District Edmonds
Others
Senior Community No
Acceptable Financing Cash Out, Conventional, FHA, VA Loan
Listing Terms Cash Out, Conventional, FHA, VA Loan

"My job is to find and attract mastery-based agents to the office, protect the culture, and make sure everyone is happy! "






