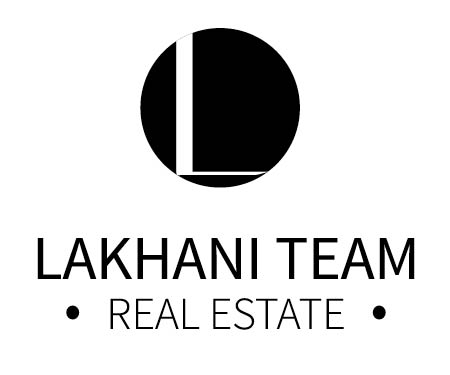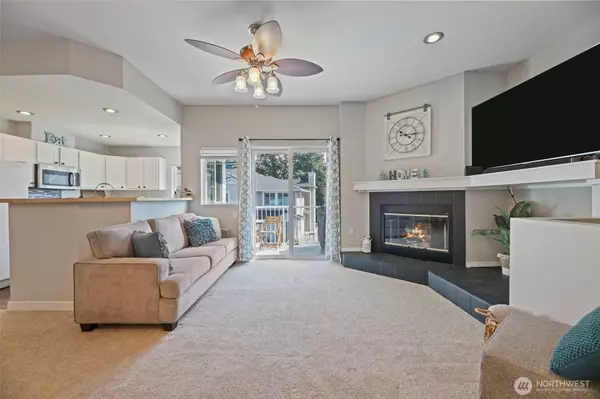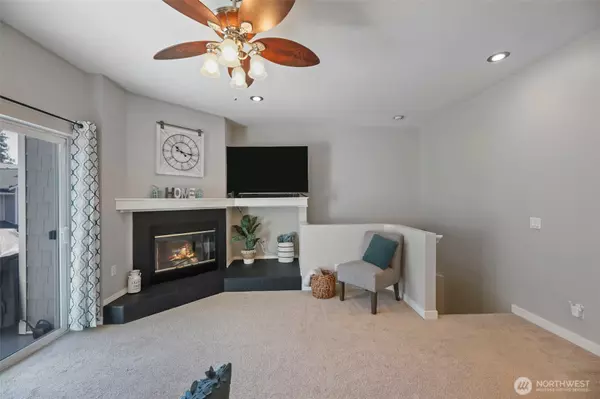2 Beds
1 Bath
998 SqFt
2 Beds
1 Bath
998 SqFt
Key Details
Property Type Single Family Home
Sub Type Condominium
Listing Status Active
Purchase Type For Sale
Square Footage 998 sqft
Price per Sqft $445
Subdivision Cathcart
MLS Listing ID 2412020
Style 32 - Townhouse
Bedrooms 2
Full Baths 1
HOA Fees $567/mo
Year Built 1999
Annual Tax Amount $4,057
Property Sub-Type Condominium
Property Description
Location
State WA
County Snohomish
Area 740 - Everett/Mukilteo
Interior
Interior Features Cooking-Electric, Dryer-Electric, End Unit, Fireplace, Ice Maker, Insulated Windows, Vaulted Ceiling(s), Walk-In Closet(s), Washer, Water Heater
Flooring Ceramic Tile, Vinyl, Carpet
Fireplaces Number 1
Fireplaces Type Wood Burning
Fireplace true
Appliance Dishwasher(s), Disposal, Microwave(s), Refrigerator(s), Stove(s)/Range(s), Washer(s)
Exterior
Exterior Feature Metal/Vinyl
Garage Spaces 1.0
Community Features Athletic Court, High Speed Int Avail, Outside Entry, Playground, Trail(s)
View Y/N No
Roof Type Composition
Garage Yes
Building
Lot Description Curbs, Dead End Street, Paved
Dwelling Type Attached
Story Multi/Split
Architectural Style Craftsman
New Construction No
Schools
Elementary Schools Little Cedars Elem
Middle Schools Valley View Mid
High Schools Glacier Peak
School District Snohomish
Others
HOA Fee Include Common Area Maintenance,Earthquake Insurance,Lawn Service,Road Maintenance,Sewer,Water
Senior Community No
Acceptable Financing Cash Out, Conventional, VA Loan
Listing Terms Cash Out, Conventional, VA Loan

"My job is to find and attract mastery-based agents to the office, protect the culture, and make sure everyone is happy! "






