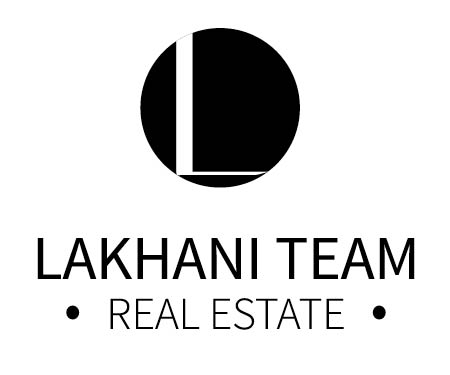4 Beds
2.5 Baths
2,200 SqFt
4 Beds
2.5 Baths
2,200 SqFt
Key Details
Property Type Other Types
Sub Type Single Family Residence
Listing Status Active
Purchase Type For Sale
Square Footage 2,200 sqft
Price per Sqft $609
Subdivision Sammamish
MLS Listing ID 2412604
Style 12 - 2 Story
Bedrooms 4
Full Baths 2
Half Baths 1
HOA Fees $48/mo
Year Built 2002
Annual Tax Amount $10,967
Lot Size 3,000 Sqft
Property Sub-Type Single Family Residence
Property Description
Location
State WA
County King
Area 540 - East Of Lake Sammamish
Rooms
Basement None
Interior
Interior Features Fireplace, Jetted Tub, Security System, Skylight(s), Vaulted Ceiling(s), Walk-In Closet(s), Water Heater
Flooring Hardwood, Laminate, Carpet
Fireplaces Number 1
Fireplaces Type Gas
Fireplace true
Appliance Dishwasher(s), Disposal, Dryer(s), Microwave(s), Refrigerator(s), Stove(s)/Range(s), Washer(s)
Exterior
Exterior Feature Cement Planked
Garage Spaces 2.0
Community Features Park, Playground
Amenities Available Fenced-Fully, Gas Available, Patio
View Y/N No
Roof Type Composition
Garage Yes
Building
Lot Description Paved, Sidewalk
Story Two
Sewer Available, Sewer Connected
Water Public
Architectural Style Craftsman
New Construction No
Schools
Elementary Schools Discvy Elem
Middle Schools Pine Lake Mid
High Schools Skyline High
School District Issaquah
Others
Senior Community No
Acceptable Financing Cash Out, Conventional, FHA, VA Loan
Listing Terms Cash Out, Conventional, FHA, VA Loan

"My job is to find and attract mastery-based agents to the office, protect the culture, and make sure everyone is happy! "






