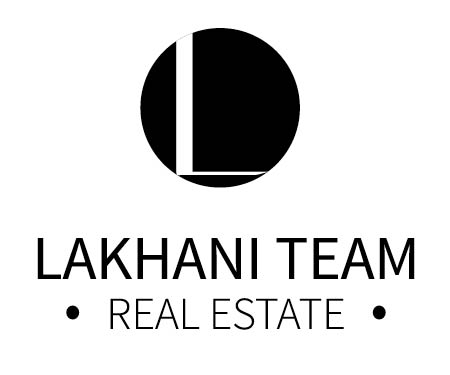5 Beds
2.75 Baths
3,358 SqFt
5 Beds
2.75 Baths
3,358 SqFt
Key Details
Property Type Other Types
Sub Type Single Family Residence
Listing Status Pending
Purchase Type For Sale
Square Footage 3,358 sqft
Price per Sqft $705
Subdivision Microsoft
MLS Listing ID 2420082
Style 12 - 2 Story
Bedrooms 5
Full Baths 2
HOA Fees $550/mo
Year Built 2007
Annual Tax Amount $15,216
Lot Size 7,785 Sqft
Property Sub-Type Single Family Residence
Property Description
Location
State WA
County King
Area 530 - Bellevue/East Of 405
Rooms
Basement None
Main Level Bedrooms 1
Interior
Interior Features Bath Off Primary, Double Pane/Storm Window, Dining Room, Fireplace, French Doors, Jetted Tub, Skylight(s), Vaulted Ceiling(s), Walk-In Closet(s), Walk-In Pantry, Water Heater
Flooring Ceramic Tile, Hardwood, Carpet
Fireplaces Number 2
Fireplaces Type Gas
Fireplace true
Appliance Dishwasher(s), Disposal, Double Oven, Dryer(s), Microwave(s), Refrigerator(s), Stove(s)/Range(s), Washer(s)
Exterior
Exterior Feature Cement Planked, Stone, Wood
Garage Spaces 3.0
Community Features CCRs
Amenities Available Cable TV, Deck, Fenced-Fully, Gas Available, High Speed Internet, Sprinkler System
View Y/N No
Roof Type Composition
Garage Yes
Building
Lot Description Cul-De-Sac, Curbs, Paved, Sidewalk
Story Two
Builder Name Bennett Homes
Sewer Sewer Connected
Water Public
Architectural Style Craftsman
New Construction No
Schools
Elementary Schools Audubon Elem
Middle Schools Rose Hill Middle
High Schools Lake Wash High
School District Lake Washington
Others
Senior Community No
Acceptable Financing Cash Out, Conventional, VA Loan
Listing Terms Cash Out, Conventional, VA Loan
Virtual Tour https://sites.listvt.com/vd/206946176

"My job is to find and attract mastery-based agents to the office, protect the culture, and make sure everyone is happy! "






