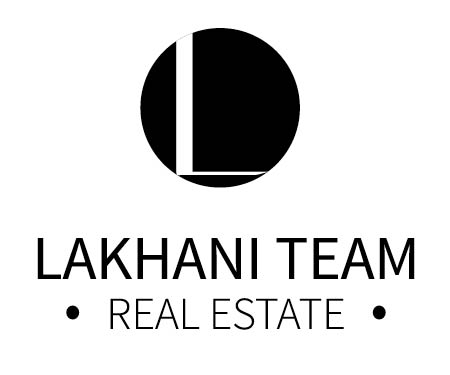3 Beds
3.5 Baths
3,539 SqFt
3 Beds
3.5 Baths
3,539 SqFt
Key Details
Property Type Other Types
Sub Type Single Family Residence
Listing Status Active
Purchase Type For Sale
Square Footage 3,539 sqft
Price per Sqft $310
Subdivision Auburn
MLS Listing ID 2427792
Style 12 - 2 Story
Bedrooms 3
Full Baths 3
Half Baths 1
Construction Status Completed
Year Built 2025
Annual Tax Amount $6,640
Lot Size 2.300 Acres
Property Sub-Type Single Family Residence
Property Description
Location
State WA
County King
Area 310 - Auburn
Rooms
Basement None
Main Level Bedrooms 1
Interior
Interior Features Second Primary Bedroom, Bath Off Primary, Double Pane/Storm Window, Dining Room, French Doors, High Tech Cabling, Walk-In Closet(s), Walk-In Pantry, Water Heater
Flooring Vinyl Plank, Carpet
Fireplace false
Appliance Dishwasher(s), Microwave(s), Refrigerator(s), Stove(s)/Range(s)
Exterior
Exterior Feature Cement Planked, Stone
Garage Spaces 3.0
Amenities Available Electric Car Charging, Gas Available, High Speed Internet, RV Parking
Waterfront Description Creek
View Y/N Yes
View See Remarks
Roof Type Composition
Garage Yes
Building
Lot Description Paved, Secluded
Story Two
Builder Name Reality Homes
Sewer Septic Tank
Water Public
Architectural Style Northwest Contemporary
New Construction Yes
Construction Status Completed
Schools
Elementary Schools Lake Dolloff Elem
Middle Schools Kilo Jnr High
High Schools Thomas Jefferson Hig
School District Federal Way
Others
Senior Community No
Acceptable Financing Cash Out, Conventional, FHA, USDA Loan, VA Loan
Listing Terms Cash Out, Conventional, FHA, USDA Loan, VA Loan

"My job is to find and attract mastery-based agents to the office, protect the culture, and make sure everyone is happy! "






