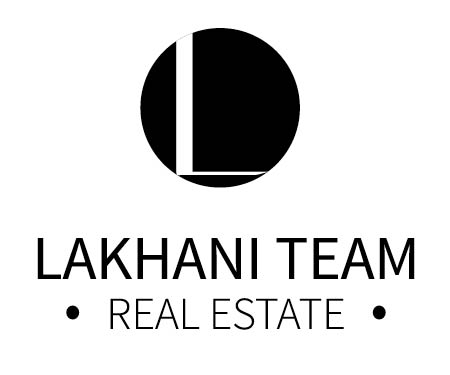5 Beds
4.75 Baths
3,540 SqFt
5 Beds
4.75 Baths
3,540 SqFt
Key Details
Property Type Other Types
Sub Type Single Family Residence
Listing Status Active
Purchase Type For Sale
Square Footage 3,540 sqft
Price per Sqft $240
Subdivision Port Orchard
MLS Listing ID 2416883
Style 18 - 2 Stories w/Bsmnt
Bedrooms 5
Full Baths 4
HOA Fees $720/ann
Year Built 2022
Annual Tax Amount $5,544
Lot Size 6,011 Sqft
Property Sub-Type Single Family Residence
Property Description
Location
State WA
County Kitsap
Area 143 - Port Orchard
Rooms
Basement Daylight, Finished
Main Level Bedrooms 1
Interior
Interior Features Fireplace, Water Heater
Flooring Laminate, Carpet
Fireplaces Number 1
Fireplaces Type Gas
Fireplace true
Appliance Dishwasher(s), Disposal, Double Oven, Dryer(s), Microwave(s), Refrigerator(s), Washer(s)
Exterior
Exterior Feature Wood Products
Garage Spaces 3.0
Community Features CCRs, Park, Playground
Amenities Available Cable TV, Fenced-Fully, Gas Available, Patio
View Y/N Yes
View Lake
Roof Type Composition
Garage Yes
Building
Lot Description Curbs, Paved, Sidewalk
Story Two
Builder Name Richmond American Homes
Sewer Sewer Connected
Water Public
Architectural Style Modern
New Construction No
Schools
Elementary Schools Mullenix Ridge Elem
Middle Schools John Sedgwick Jnr Hi
High Schools So. Kitsap High
School District South Kitsap
Others
Senior Community No
Acceptable Financing Cash Out, Conventional, FHA, VA Loan
Listing Terms Cash Out, Conventional, FHA, VA Loan
Virtual Tour https://vimeo.com/1114554035/7006477268?share=copy

"My job is to find and attract mastery-based agents to the office, protect the culture, and make sure everyone is happy! "






