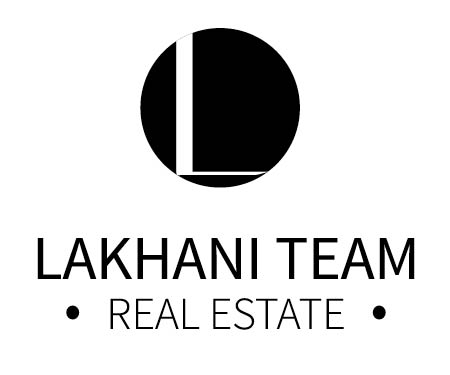4 Beds
2.5 Baths
3,073 SqFt
4 Beds
2.5 Baths
3,073 SqFt
Open House
Fri Sep 05, 4:30pm - 7:00pm
Sat Sep 06, 11:00am - 1:00pm
Sat Sep 06, 1:00pm - 4:00pm
Sat Sep 13, 2:30pm - 4:30pm
Sun Sep 14, 11:00am - 2:00pm
Key Details
Property Type Other Types
Sub Type Single Family Residence
Listing Status Active
Purchase Type For Sale
Square Footage 3,073 sqft
Price per Sqft $445
Subdivision Newcastle
MLS Listing ID 2428473
Style 12 - 2 Story
Bedrooms 4
Full Baths 2
Half Baths 1
Year Built 2003
Annual Tax Amount $12,561
Lot Size 7,200 Sqft
Property Sub-Type Single Family Residence
Property Description
Location
State WA
County King
Area 500 - East Side/South Of I-90
Rooms
Basement None
Interior
Interior Features Bath Off Primary, Double Pane/Storm Window, Dining Room, Fireplace, French Doors, High Tech Cabling, Vaulted Ceiling(s), Walk-In Closet(s), Water Heater
Flooring Ceramic Tile, Hardwood, Laminate, Carpet
Fireplaces Number 1
Fireplaces Type Gas
Fireplace true
Appliance Dishwasher(s), Double Oven, Dryer(s), Microwave(s), Refrigerator(s), Stove(s)/Range(s), Washer(s)
Exterior
Exterior Feature Brick, Cement Planked, Wood Products
Garage Spaces 3.0
Amenities Available Deck, Gas Available, High Speed Internet
View Y/N Yes
View Territorial
Roof Type Composition
Garage Yes
Building
Lot Description Curbs, Dead End Street, Paved, Secluded
Story Two
Builder Name John Day
Sewer Sewer Connected
Water Public
Architectural Style Traditional
New Construction No
Schools
Elementary Schools Hazelwood Elem
Middle Schools Risdon Middle School
High Schools Hazen Snr High
School District Renton
Others
Senior Community No
Acceptable Financing Cash Out, Conventional, FHA, VA Loan
Listing Terms Cash Out, Conventional, FHA, VA Loan
Virtual Tour https://my.matterport.com/show/?m=b6TJPonhRrH&mls=1

"My job is to find and attract mastery-based agents to the office, protect the culture, and make sure everyone is happy! "






