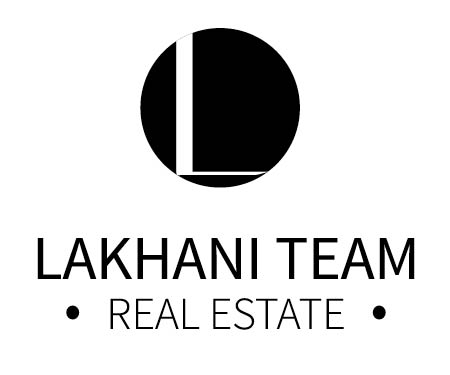
4 Beds
2.5 Baths
3,329 SqFt
4 Beds
2.5 Baths
3,329 SqFt
Open House
Sat Sep 13, 12:00pm - 2:00pm
Key Details
Property Type Other Types
Sub Type Single Family Residence
Listing Status Active
Purchase Type For Sale
Square Footage 3,329 sqft
Price per Sqft $268
Subdivision East Wenatchee
MLS Listing ID 2433169
Style 12 - 2 Story
Bedrooms 4
Full Baths 2
Half Baths 1
HOA Fees $250/ann
Year Built 1996
Annual Tax Amount $6,255
Lot Size 0.500 Acres
Property Sub-Type Single Family Residence
Property Description
Location
State WA
County Douglas
Area 970 - East Wenatchee
Rooms
Main Level Bedrooms 1
Interior
Interior Features Bath Off Primary, Built-In Vacuum, Ceiling Fan(s), Double Pane/Storm Window, Dining Room, Fireplace, Hot Tub/Spa, Sprinkler System, Vaulted Ceiling(s), Walk-In Closet(s)
Flooring Ceramic Tile, Hardwood, Carpet
Fireplaces Number 1
Fireplaces Type Gas
Fireplace true
Appliance Dishwasher(s), Disposal, Microwave(s), Refrigerator(s), See Remarks, Stove(s)/Range(s)
Exterior
Exterior Feature Wood, Wood Products
Garage Spaces 4.0
Community Features CCRs, Park
Amenities Available Fenced-Fully, Gas Available, High Speed Internet, Hot Tub/Spa, Outbuildings, Patio, Propane, RV Parking, Sprinkler System
View Y/N Yes
View City, Mountain(s), River, Territorial
Roof Type Tile
Garage Yes
Building
Lot Description Open Space, Paved, Secluded, Value In Land
Story Two
Sewer Sewer Connected
Water Public
Architectural Style Craftsman
New Construction No
Schools
Elementary Schools Cascade Elem
Middle Schools Eastmont Jnr High
High Schools Eastmont Snr High
School District Eastmont
Others
Senior Community No
Acceptable Financing Cash Out, Conventional
Listing Terms Cash Out, Conventional


"My job is to find and attract mastery-based agents to the office, protect the culture, and make sure everyone is happy! "






