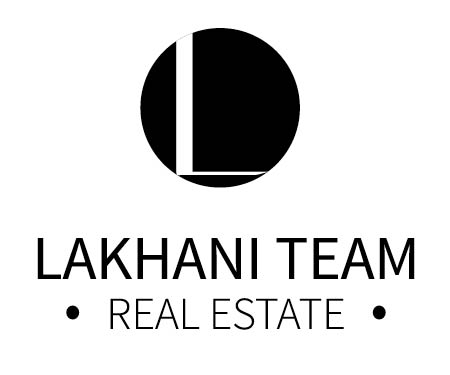
4 Beds
3 Baths
2,597 SqFt
4 Beds
3 Baths
2,597 SqFt
Open House
Mon Sep 22, 10:00am - 5:00pm
Tue Sep 23, 10:00am - 5:00pm
Wed Sep 24, 10:00am - 5:00pm
Sat Sep 27, 10:00am - 5:00pm
Sun Sep 28, 10:00am - 5:00pm
Mon Sep 29, 10:00am - 5:00pm
Tue Sep 30, 10:00am - 5:00pm
Key Details
Property Type Other Types
Sub Type Single Family Residence
Listing Status Active
Purchase Type For Sale
Square Footage 2,597 sqft
Price per Sqft $558
Subdivision North Bend
MLS Listing ID 2434905
Style 10 - 1 Story
Bedrooms 4
Full Baths 3
Construction Status Under Construction
HOA Fees $1,020/ann
Year Built 2025
Annual Tax Amount $14,495
Lot Size 0.264 Acres
Lot Dimensions 11512
Property Sub-Type Single Family Residence
Property Description
Location
State WA
County King
Area 540 - East Of Lake Sammamish
Rooms
Basement None
Main Level Bedrooms 4
Interior
Interior Features Dining Room, Fireplace, High Tech Cabling, Security System, Walk-In Closet(s), Water Heater
Flooring Laminate, Carpet
Fireplaces Number 1
Fireplaces Type Electric
Fireplace true
Appliance Dishwasher(s), Disposal, Dryer(s), Microwave(s), Refrigerator(s), Stove(s)/Range(s), Washer(s)
Exterior
Exterior Feature Cement Planked
Garage Spaces 3.0
Community Features CCRs
Amenities Available Cable TV, Fenced-Fully, High Speed Internet, Patio
View Y/N Yes
View Mountain(s), Partial, Territorial
Roof Type Composition
Garage Yes
Building
Lot Description Curbs, Open Space, Paved, Sidewalk
Story One
Builder Name D.R. Horton
Sewer Sewer Connected
Water Public
Architectural Style Craftsman
New Construction Yes
Construction Status Under Construction
Schools
Elementary Schools North Bend Elem
Middle Schools Twin Falls Mid
High Schools Mount Si High
School District Snoqualmie Valley
Others
Senior Community No
Acceptable Financing Cash Out, Conventional, FHA, VA Loan
Listing Terms Cash Out, Conventional, FHA, VA Loan


"My job is to find and attract mastery-based agents to the office, protect the culture, and make sure everyone is happy! "






