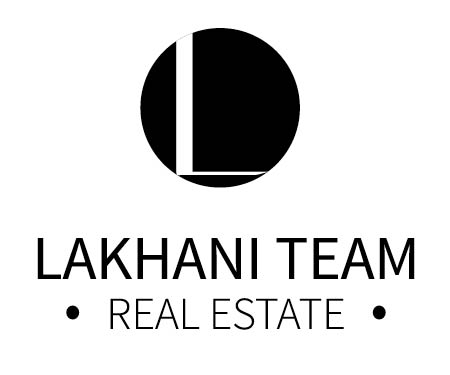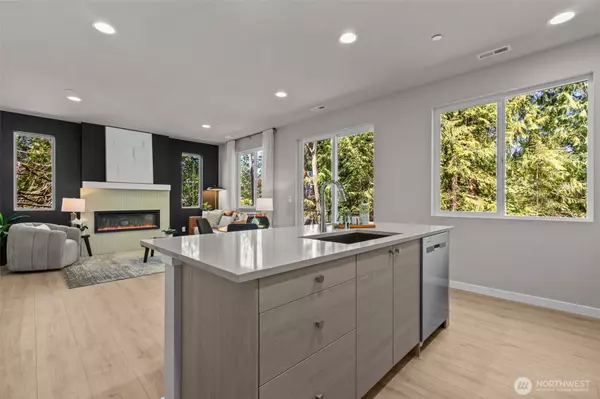
4 Beds
2.25 Baths
1,672 SqFt
4 Beds
2.25 Baths
1,672 SqFt
Open House
Sun Nov 23, 1:00pm - 3:00pm
Key Details
Property Type Single Family Home
Sub Type Condominium
Listing Status Active
Purchase Type For Sale
Square Footage 1,672 sqft
Price per Sqft $505
Subdivision Bothell
MLS Listing ID 2437486
Style 32 - Townhouse
Bedrooms 4
Full Baths 1
Half Baths 1
Construction Status Completed
HOA Fees $94/mo
Year Built 2025
Annual Tax Amount $6,600
Lot Size 2,842 Sqft
Property Sub-Type Condominium
Property Description
Location
State WA
County Snohomish
Area 730 - Southwest Snohomish
Interior
Interior Features End Unit, Fireplace, Insulated Windows, Primary Bathroom, Walk-In Closet(s), Water Heater
Flooring Ceramic Tile, Vinyl Plank, Carpet
Fireplaces Number 1
Fireplaces Type Electric
Fireplace true
Appliance Dishwasher(s), Disposal, Microwave(s), Stove(s)/Range(s)
Exterior
Exterior Feature Wood
Garage Spaces 2.0
View Y/N No
Roof Type Composition
Garage Yes
Building
Lot Description Curbs, Dead End Street, Paved, Sidewalk
Dwelling Type Attached
Story Multi/Split
Architectural Style Craftsman
New Construction Yes
Construction Status Completed
Schools
Elementary Schools Martha Lake Elemml
Middle Schools Alderwood Mid
High Schools Lynnwood High
School District Edmonds
Others
HOA Fee Include Common Area Maintenance
Senior Community No
Acceptable Financing Cash Out, Conventional, VA Loan
Listing Terms Cash Out, Conventional, VA Loan


"My job is to find and attract mastery-based agents to the office, protect the culture, and make sure everyone is happy! "






