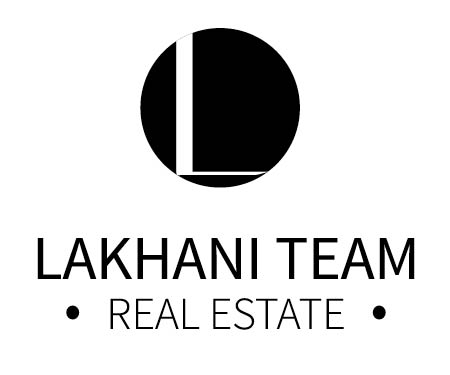
2 Beds
2.5 Baths
1,448 SqFt
2 Beds
2.5 Baths
1,448 SqFt
Open House
Sat Nov 22, 11:00am - 4:00pm
Sun Nov 23, 11:00am - 4:00am
Key Details
Property Type Single Family Home
Sub Type Condominium
Listing Status Active
Purchase Type For Sale
Square Footage 1,448 sqft
Price per Sqft $662
Subdivision Union Hill
MLS Listing ID 2454802
Style 34 - Condo (3 Levels)
Bedrooms 2
Full Baths 2
Half Baths 1
Construction Status Completed
HOA Fees $282/mo
Year Built 2024
Annual Tax Amount $9,600
Property Sub-Type Condominium
Property Description
Location
State WA
County King
Area 550 - Redmond/Carnation
Rooms
Main Level Bedrooms 2
Interior
Interior Features Cooking-Electric, Dryer-Electric, Primary Bathroom, Walk-In Closet(s), Washer, Water Heater
Flooring Ceramic Tile, Laminate, Carpet
Fireplace false
Appliance Dishwasher(s), Microwave(s), Stove(s)/Range(s)
Exterior
Exterior Feature Cement Planked, Wood, Wood Products
Garage Spaces 1.0
Community Features Garden Space, High Speed Int Avail, Playground, Trail(s)
View Y/N No
Roof Type Composition
Garage Yes
Building
Lot Description Curbs, Paved
Dwelling Type Attached
Story Three Or More
New Construction Yes
Construction Status Completed
Schools
Elementary Schools Dickinson Elem
Middle Schools Evergreen Middle
High Schools Eastlake High
School District Lake Washington
Others
HOA Fee Include Common Area Maintenance,Lawn Service,Road Maintenance,Sewer,Water
Senior Community No
Acceptable Financing Cash Out, Conventional
Listing Terms Cash Out, Conventional


"My job is to find and attract mastery-based agents to the office, protect the culture, and make sure everyone is happy! "






