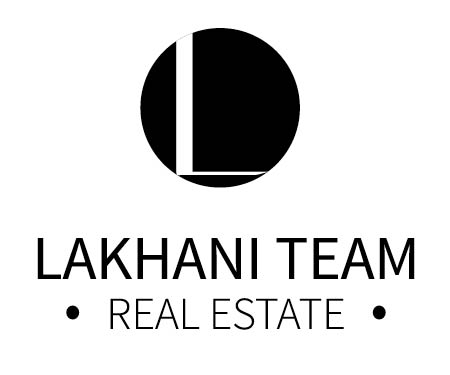
3 Beds
2 Baths
2,167 SqFt
3 Beds
2 Baths
2,167 SqFt
Key Details
Property Type Other Types
Sub Type Single Family Residence
Listing Status Active
Purchase Type For Sale
Square Footage 2,167 sqft
Price per Sqft $336
Subdivision East Wenatchee
MLS Listing ID 2453831
Style 10 - 1 Story
Bedrooms 3
Full Baths 2
HOA Fees $250/ann
Year Built 2006
Annual Tax Amount $5,407
Lot Size 0.472 Acres
Property Sub-Type Single Family Residence
Property Description
Location
State WA
County Douglas
Area 970 - East Wenatchee
Rooms
Basement None
Main Level Bedrooms 3
Interior
Interior Features Bath Off Primary, Ceiling Fan(s), Double Pane/Storm Window, Dining Room, Fireplace, Sprinkler System, Vaulted Ceiling(s), Walk-In Closet(s)
Flooring Ceramic Tile, Hardwood, Carpet
Fireplaces Number 1
Fireplaces Type Gas
Fireplace true
Appliance Dishwasher(s), Microwave(s), Refrigerator(s), Stove(s)/Range(s)
Exterior
Exterior Feature Cement Planked
Garage Spaces 3.0
Community Features CCRs
Amenities Available Deck, Fenced-Fully, High Speed Internet, Irrigation, Outbuildings, Propane, RV Parking, Sprinkler System
View Y/N Yes
View Mountain(s)
Roof Type Composition
Garage Yes
Building
Lot Description Cul-De-Sac, Paved
Story One
Builder Name Jessup Home Designs
Sewer Septic Tank
Water Public
New Construction No
Schools
Elementary Schools Cascade Elem
Middle Schools Eastmont Jnr High
High Schools Eastmont Snr High
School District Eastmont
Others
Senior Community No
Acceptable Financing Cash Out, Conventional
Listing Terms Cash Out, Conventional


"My job is to find and attract mastery-based agents to the office, protect the culture, and make sure everyone is happy! "






