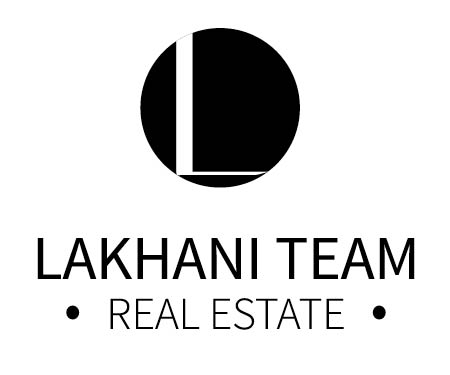Bought with John L. Scott, Inc.
$1,311,035
$1,309,995
0.1%For more information regarding the value of a property, please contact us for a free consultation.
5 Beds
2.75 Baths
2,770 SqFt
SOLD DATE : 09/29/2022
Key Details
Sold Price $1,311,035
Property Type Single Family Home
Sub Type Residential
Listing Status Sold
Purchase Type For Sale
Square Footage 2,770 sqft
Price per Sqft $473
Subdivision Bothell
MLS Listing ID 1949746
Sold Date 09/29/22
Style 12 - 2 Story
Bedrooms 5
Full Baths 2
Construction Status Completed
HOA Fees $120/mo
Year Built 2022
Lot Size 3,535 Sqft
Property Sub-Type Residential
Property Description
Come visit Middlebrook! An opportunity you will not want to miss. The Bridgewater is built to please. Including large and encompassing great room leading to the open kitchen. Plus, an additional bedroom aimed for convenience with a 3/4 bath. Making your way upstairs, you will find 4 spacious bedrooms, laundry room with linen closet for additional storage. The owner's suite encompasses the second floor with a spa like bathroom including a duel vanity and leading to a generously sized closet. This beauty truly has it all and will be move in ready in Sept. Buyers must register their broker on site at their first visit.
Location
State WA
County Snohomish
Area 730 - Southwest Snohomish
Rooms
Basement None
Main Level Bedrooms 1
Interior
Interior Features Forced Air, Heat Pump, Central A/C, Wall to Wall Carpet, Laminate, Walk-In Closet(s), FirePlace, Water Heater
Flooring Laminate, Vinyl, Carpet
Fireplaces Number 1
Fireplaces Type Electric
Fireplace true
Appliance Dishwasher_, GarbageDisposal_, Microwave_, StoveRange_
Exterior
Exterior Feature Cement Planked
Garage Spaces 2.0
Community Features CCRs, Park, Playground, Trail(s)
Utilities Available Cable Connected, Sewer Connected, Electric, Natural Gas Connected, Common Area Maintenance, Road Maintenance, SeeRemarks_, Snow Removal
Amenities Available Cable TV
View Y/N No
Roof Type Composition
Garage Yes
Building
Lot Description Curbs, Open Space, Paved, Sidewalk
Story Two
Builder Name SSHI, LLC - D.R. Horton
Sewer Sewer Connected
Water Public
Architectural Style Craftsman
New Construction Yes
Construction Status Completed
Schools
Elementary Schools Hilltop Elemht
Middle Schools Alderwood Mid
High Schools Lynnwood High
School District Edmonds
Others
Senior Community No
Acceptable Financing Cash Out, Conventional, FHA, VA Loan
Listing Terms Cash Out, Conventional, FHA, VA Loan
Read Less Info
Want to know what your home might be worth? Contact us for a FREE valuation!

Our team is ready to help you sell your home for the highest possible price ASAP

"Three Trees" icon indicates a listing provided courtesy of NWMLS.
"My job is to find and attract mastery-based agents to the office, protect the culture, and make sure everyone is happy! "

