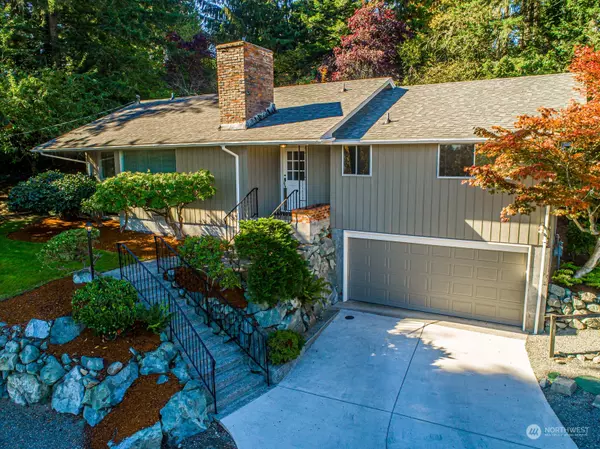Bought with eXp Realty
$555,000
$550,000
0.9%For more information regarding the value of a property, please contact us for a free consultation.
3 Beds
1.75 Baths
2,420 SqFt
SOLD DATE : 12/19/2024
Key Details
Sold Price $555,000
Property Type Single Family Home
Sub Type Residential
Listing Status Sold
Purchase Type For Sale
Square Footage 2,420 sqft
Price per Sqft $229
Subdivision Fircrest
MLS Listing ID 2300493
Sold Date 12/19/24
Style 16 - 1 Story w/Bsmnt.
Bedrooms 3
Full Baths 1
Year Built 1960
Annual Tax Amount $4,842
Lot Size 0.330 Acres
Lot Dimensions 113 X 128
Property Description
Exceptionally rare chance to secure your foothold in the University Place School District AND reap the benefits & amenities (pool/rec center/emergency services) of the Town of Fircrest! Fircrest Golf Club & Chambers Bay Golfcourse/Park nearby. Easy commute access. Recently annexed into Fircrest AND remains in the boundary of the U.P. School District! This vintage mid-century home boasts a commanding perch above a very quiet street! Classic basement rec room with fireplace is ready for a tiki bar, home gym, dream home theater or whatever you can imagine! Move in now, add your custom updates as you go along! Storage galore! Owned by one family for 64 years! First time on market! Building lot next door is also available (NWMLS#2300983).
Location
State WA
County Pierce
Area 34 - University Place
Rooms
Basement Daylight, Partially Finished
Main Level Bedrooms 3
Interior
Interior Features Ceramic Tile, Concrete, Double Pane/Storm Window, Dining Room, Fireplace, Hardwood, Skylight(s), Wall to Wall Carpet, Water Heater
Flooring Ceramic Tile, Concrete, Hardwood, Vinyl, Carpet
Fireplaces Number 2
Fireplaces Type Wood Burning
Fireplace true
Appliance Dishwasher(s), Refrigerator(s), Stove(s)/Range(s)
Exterior
Exterior Feature Wood
Garage Spaces 2.0
Amenities Available Cable TV, Fenced-Partially, Gas Available, High Speed Internet, Patio, Shop
View Y/N Yes
View Territorial
Roof Type Composition
Garage Yes
Building
Lot Description Paved
Story One
Sewer Septic Tank
Water Public
Architectural Style Traditional
New Construction No
Schools
Elementary Schools Evergreen Primary
Middle Schools Curtis Jnr High
High Schools Curtis Snr High
School District University Place
Others
Senior Community No
Acceptable Financing Cash Out, Conventional, FHA, VA Loan
Listing Terms Cash Out, Conventional, FHA, VA Loan
Read Less Info
Want to know what your home might be worth? Contact us for a FREE valuation!

Our team is ready to help you sell your home for the highest possible price ASAP

"Three Trees" icon indicates a listing provided courtesy of NWMLS.

"My job is to find and attract mastery-based agents to the office, protect the culture, and make sure everyone is happy! "






