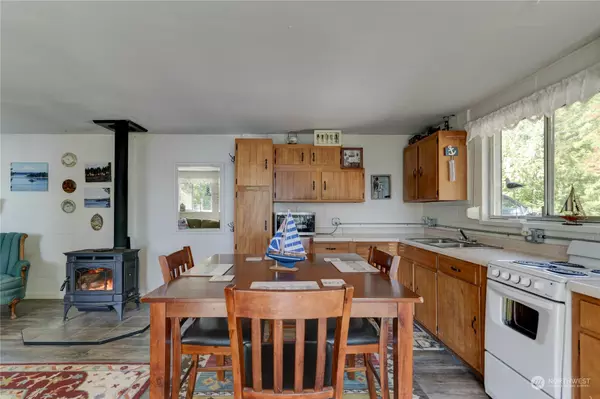Bought with RSVP Brokers ERA
$700,000
$700,000
For more information regarding the value of a property, please contact us for a free consultation.
1 Bed
0.75 Baths
825 SqFt
SOLD DATE : 12/26/2024
Key Details
Sold Price $700,000
Property Type Single Family Home
Sub Type Residential
Listing Status Sold
Purchase Type For Sale
Square Footage 825 sqft
Price per Sqft $848
Subdivision Harstine Island
MLS Listing ID 2301177
Sold Date 12/26/24
Style 11 - 1 1/2 Story
Bedrooms 1
Year Built 1988
Annual Tax Amount $1,247
Lot Size 8.200 Acres
Property Description
Escape to your own private waterfront cabin nestled on over 8 acres of mostly level timbered land on the East side of Harstine Island! This property truly has it all! Enjoy cozy living in the adorable, fully furnished 825 sq. ft newly remodeled cabin featuring an open living/kitchen area with freestanding new wood stove & 3/4 bath with a spacious lofted bedroom. Spectacular views of Mt Rainier, Case Inlet, & Johnson's point. 290 ft. of accessible high bank frontage includes a beautiful sandy beach! Community Well provides a potable supply. Private septic system, partially fenced, outbuilding's, new roof & chimney. Look no further your dream property awaits!
Location
State WA
County Mason
Area 174 - Harstine Island
Rooms
Basement None
Interior
Interior Features Double Pane/Storm Window, Fireplace, Loft, Skylight(s), Vaulted Ceiling(s), Water Heater
Flooring Vinyl Plank
Fireplaces Number 1
Fireplaces Type Wood Burning
Fireplace true
Appliance Microwave(s), Refrigerator(s), Stove(s)/Range(s)
Exterior
Exterior Feature See Remarks, Wood
Community Features CCRs, Gated
Amenities Available Fenced-Partially, Gated Entry, High Speed Internet, Outbuildings, RV Parking
Waterfront Description Bank-High,Saltwater,Sound
View Y/N Yes
View Mountain(s), See Remarks, Sound, Territorial
Roof Type Composition
Building
Lot Description Dead End Street
Story OneAndOneHalf
Sewer Septic Tank
Water Community
Architectural Style Cabin
New Construction No
Schools
Elementary Schools Buyer To Verify
Middle Schools Buyer To Verify
High Schools Buyer To Verify
School District Pioneer #402
Others
Senior Community No
Acceptable Financing Cash Out, Conventional
Listing Terms Cash Out, Conventional
Read Less Info
Want to know what your home might be worth? Contact us for a FREE valuation!

Our team is ready to help you sell your home for the highest possible price ASAP

"Three Trees" icon indicates a listing provided courtesy of NWMLS.
"My job is to find and attract mastery-based agents to the office, protect the culture, and make sure everyone is happy! "






