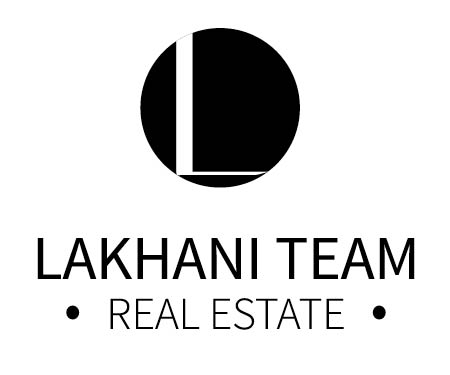Bought with Windermere R.E. Shoreline
$920,250
$925,000
0.5%For more information regarding the value of a property, please contact us for a free consultation.
3 Beds
1.75 Baths
2,452 SqFt
SOLD DATE : 09/03/2025
Key Details
Sold Price $920,250
Property Type Other Types
Sub Type Single Family Residence
Listing Status Sold
Purchase Type For Sale
Square Footage 2,452 sqft
Price per Sqft $375
Subdivision Lake Cassidy
MLS Listing ID 2413002
Sold Date 09/03/25
Style 10 - 1 Story
Bedrooms 3
Full Baths 1
HOA Fees $58/ann
Year Built 2006
Annual Tax Amount $6,928
Lot Size 0.770 Acres
Property Sub-Type Single Family Residence
Property Description
Embrace the peaceful lifestyle of The Preserve at Lake Cassidy, one of Lake Stevens' most sought-after communities. This 3 bed, 1.75 bath rambler sits on a level ¾-acre corner lot, offering space, comfort, and privacy. Vaulted ceilings, skylights, & large windows fill the home with natural light and serene views. Updates include a remodeled primary bath, refinished hardwoods, fresh paint, & new carpet. French doors open to a tranquil, flat yard, ideal for relaxing & entertaining. Features include a heat pump, A/C, whole-house generator, newer roof, corner lot, and a massive 4-car pass-through garage. Enjoy private access to the Centennial Trail and Lake Cassidy through the community trail system. Pre-inspected & move-in ready. Welcome home!
Location
State WA
County Snohomish
Area 760 - Northeast Snohomish?
Rooms
Basement None
Main Level Bedrooms 3
Interior
Interior Features Bath Off Primary, Built-In Vacuum, Ceiling Fan(s), Double Pane/Storm Window, Dining Room, Fireplace, French Doors, High Tech Cabling, Security System, Skylight(s), Vaulted Ceiling(s), Walk-In Closet(s), Water Heater, Wired for Generator
Flooring Ceramic Tile, Hardwood, Carpet
Fireplaces Number 1
Fireplaces Type Gas
Fireplace true
Appliance Dishwasher(s), Disposal, Dryer(s), Microwave(s), Refrigerator(s), Stove(s)/Range(s), Washer(s)
Exterior
Exterior Feature Stone, Wood Products
Garage Spaces 4.0
Community Features CCRs, Park, Playground, Trail(s)
Amenities Available Cable TV, Dog Run, Fenced-Fully, Fenced-Partially, High Speed Internet, Patio, Propane, RV Parking, Shop
View Y/N Yes
View Territorial
Roof Type Composition
Garage Yes
Building
Lot Description Corner Lot, Dead End Street, Paved
Story One
Builder Name Donovan Homes
Sewer Septic Tank
Water Public
New Construction No
Schools
Elementary Schools Kellogg Marsh Elem
Middle Schools Cedarcrest Sch
High Schools Marysville Getchell High
School District Marysville
Others
Senior Community No
Acceptable Financing Cash Out, Conventional, FHA, VA Loan
Listing Terms Cash Out, Conventional, FHA, VA Loan
Read Less Info
Want to know what your home might be worth? Contact us for a FREE valuation!

Our team is ready to help you sell your home for the highest possible price ASAP

"Three Trees" icon indicates a listing provided courtesy of NWMLS.
"My job is to find and attract mastery-based agents to the office, protect the culture, and make sure everyone is happy! "

