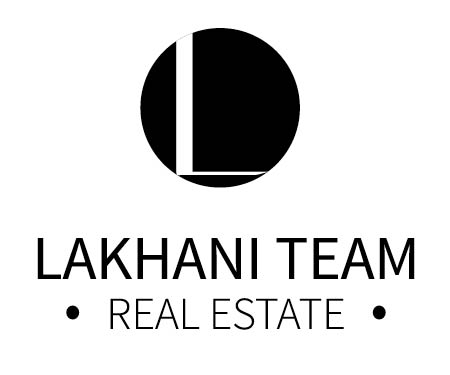Bought with Skyline Properties, Inc.
$899,925
$949,000
5.2%For more information regarding the value of a property, please contact us for a free consultation.
4 Beds
3 Baths
3,369 SqFt
SOLD DATE : 10/22/2025
Key Details
Sold Price $899,925
Property Type Other Types
Sub Type Single Family Residence
Listing Status Sold
Purchase Type For Sale
Square Footage 3,369 sqft
Price per Sqft $267
Subdivision Edgewood
MLS Listing ID 2413369
Sold Date 10/22/25
Style 16 - 1 Story w/Bsmnt.
Bedrooms 4
Full Baths 3
HOA Fees $50/ann
Year Built 2012
Annual Tax Amount $10,395
Lot Size 0.415 Acres
Lot Dimensions 116'x156'
Property Sub-Type Single Family Residence
Property Description
Beautifully updated daylight basement rambler in lovely Greenwood Estates! Fresh interior & exterior paint, new carpeting & counters, & white millwork give this home a fresh, modern feel. The light-filled main floor features a spacious living room with airy ceilings, charming den w/ built-ins, & gourmet kitchen w/ sleek stainless appliances. The luxurious primary suite offers deck access, designer closet, & a sumptuous ensuite w/ soaking tub & tile shower. The lower level includes a large rec rm, extra bdrms, & a hidden bonus rm for added fun & flexibility. Enjoy indoor-outdoor living on the expansive upper deck, partially covered for year-round enjoyment, & a large lower patio. The sprawling, fully fenced backyard includes a storage shed.
Location
State WA
County Pierce
Area 72 - Edgewood
Rooms
Basement Finished
Main Level Bedrooms 2
Interior
Interior Features Bath Off Primary, Ceiling Fan(s), Double Pane/Storm Window, Dining Room, Fireplace, French Doors, Vaulted Ceiling(s), Walk-In Closet(s), Walk-In Pantry
Flooring Ceramic Tile, Engineered Hardwood, Laminate, Vinyl, Carpet
Fireplaces Number 1
Fireplaces Type Gas
Fireplace true
Appliance Dishwasher(s), Microwave(s), Refrigerator(s), Stove(s)/Range(s)
Exterior
Exterior Feature Cement Planked, Stone
Garage Spaces 3.0
Community Features CCRs
Amenities Available Cable TV, Deck, Fenced-Fully, Gas Available, High Speed Internet, Outbuildings, Patio, Sprinkler System
View Y/N Yes
View Territorial
Roof Type Composition
Garage Yes
Building
Lot Description Dead End Street, Paved, Sidewalk
Story One
Sewer Septic Tank
Water Public, Shares
Architectural Style Craftsman
New Construction No
Schools
Elementary Schools Northwood Elem
Middle Schools Edgemont Jnr High
High Schools Puyallup High
School District Puyallup
Others
Senior Community No
Acceptable Financing Cash Out, Conventional, FHA, VA Loan
Listing Terms Cash Out, Conventional, FHA, VA Loan
Read Less Info
Want to know what your home might be worth? Contact us for a FREE valuation!

Our team is ready to help you sell your home for the highest possible price ASAP

"Three Trees" icon indicates a listing provided courtesy of NWMLS.

"My job is to find and attract mastery-based agents to the office, protect the culture, and make sure everyone is happy! "

